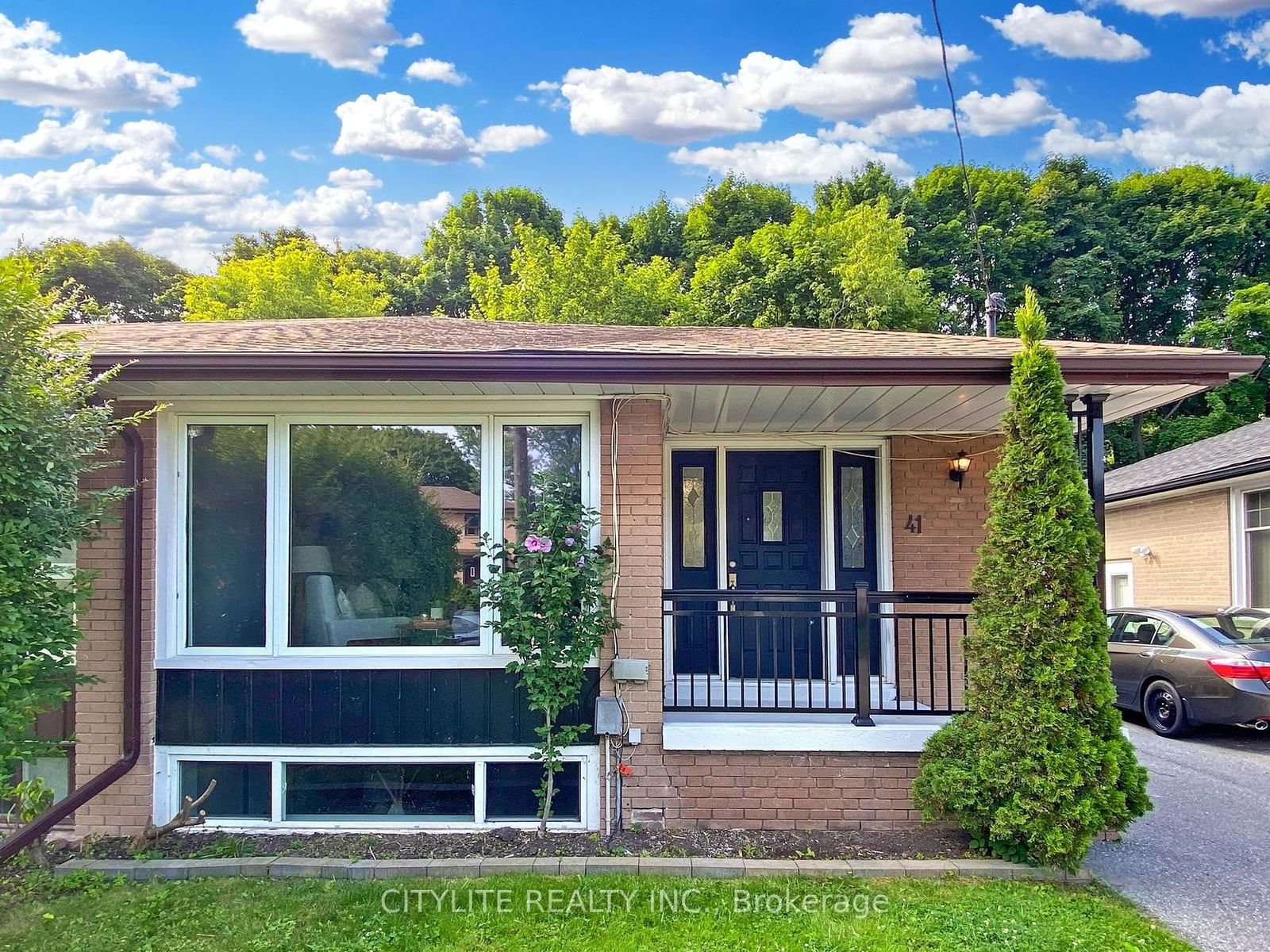$889,000
$***,***
3+1-Bed
2-Bath
Listed on 7/24/24
Listed by CITYLITE REALTY INC.
Beautiful 3 Bedroom Semi-Detached Bungalow, With A Separate Entrance To Bright & Finished Lower Level In-Law Suite. This Spacious Home Is Located In The Quiet Upper Guild Neighbourhood, Minutes From The Famed Guild Garden & Manor Park. This Affordable Home Features Hardwood Flooring Throughout The Main Level, Including The Open Concept Living Dining. It Also Boasts A Large Family Sized Eat In Kitchen, As Well As A Recently Renovated Main Bathroom & 3 Generous Sized Bedrooms To Accommodate A Large & Growing Family. The Sizable Lower Level Contains A Large Bedroom & A Second Kitchen Allowing A Savvy Buyer Many Options To Cater To Their Specific Requirements. Some Recent Improvements Include Updated Roof, Lower Level Windows, Furnace & Air Conditioning.
2 Stoves, 2 Fridges, Rangehood, All Elfs, Washer, Dryer, CAC
To view this property's sale price history please sign in or register
| List Date | List Price | Last Status | Sold Date | Sold Price | Days on Market |
|---|---|---|---|---|---|
| XXX | XXX | XXX | XXX | XXX | XXX |
| XXX | XXX | XXX | XXX | XXX | XXX |
| XXX | XXX | XXX | XXX | XXX | XXX |
E9052505
Semi-Detached, Bungalow
6+3
3+1
2
2
Central Air
Finished, Sep Entrance
N
Brick
Forced Air
N
$2,746.71 (2024)
149.00x30.00 (Feet)
